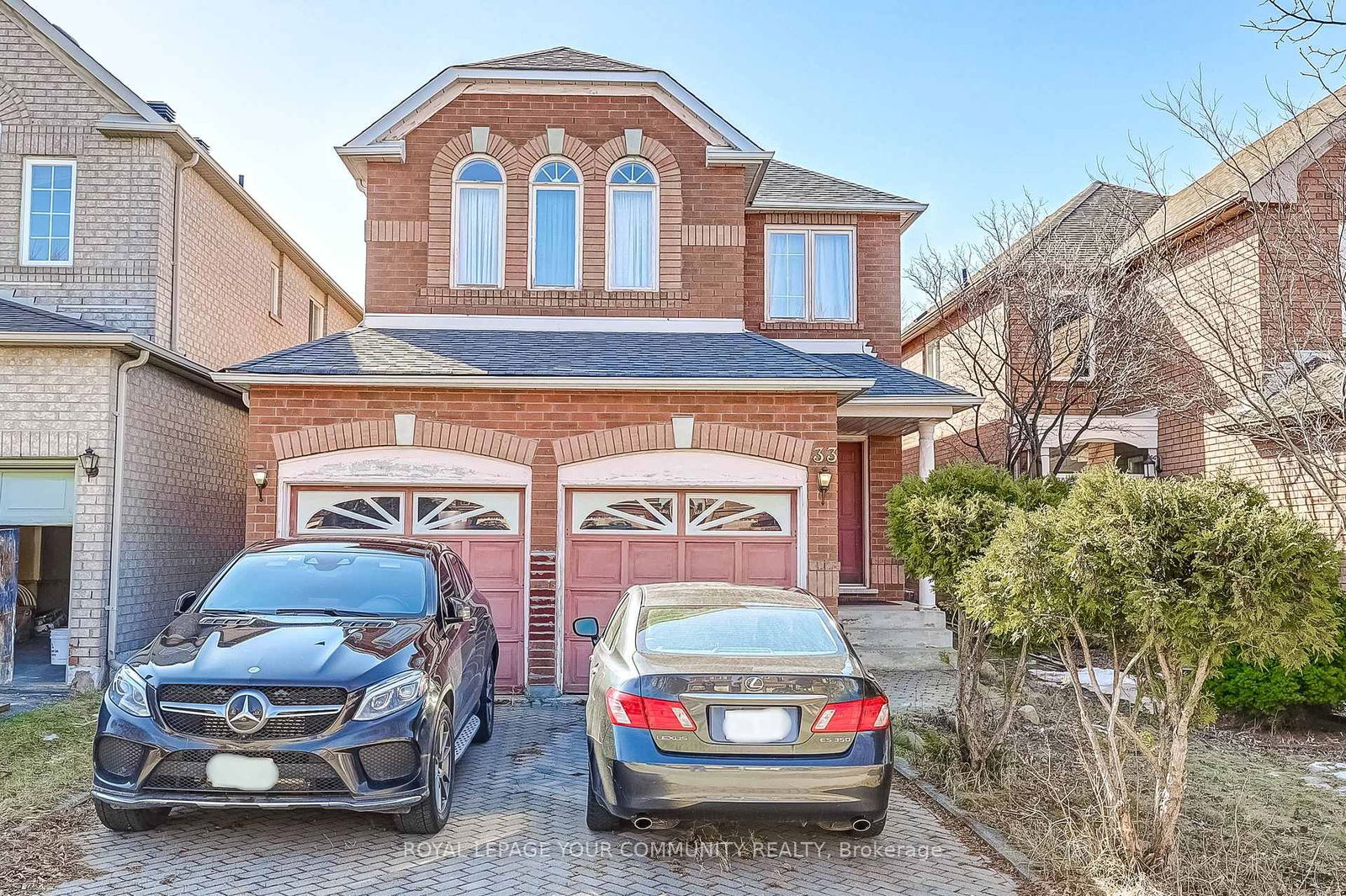Overview
-
Property Type
Detached, 2-Storey
-
Bedrooms
4 + 1
-
Bathrooms
4
-
Basement
Finished + Apartment
-
Kitchen
1
-
Total Parking
6 (1 Detached Garage)
-
Lot Size
50x144 (Feet)
-
Taxes
$6,586.00 (2025)
-
Type
Freehold
Property Description
Property description for 97 Centre Street, Richmond Hill
Open house for 97 Centre Street, Richmond Hill

Property History
Property history for 97 Centre Street, Richmond Hill
This property has been sold 6 times before. Create your free account to explore sold prices, detailed property history, and more insider data.
Schools
Create your free account to explore schools near 97 Centre Street, Richmond Hill.
Neighbourhood Amenities & Points of Interest
Create your free account to explore amenities near 97 Centre Street, Richmond Hill.Local Real Estate Price Trends for Detached in Crosby
Active listings
Average Selling Price of a Detached
June 2025
$1,044,000
Last 3 Months
$1,129,000
Last 12 Months
$1,231,456
June 2024
$1,160,000
Last 3 Months LY
$1,332,053
Last 12 Months LY
$1,314,814
Change
Change
Change
Historical Average Selling Price of a Detached in Crosby
Average Selling Price
3 years ago
$1,484,700
Average Selling Price
5 years ago
$916,400
Average Selling Price
10 years ago
$853,163
Change
Change
Change
How many days Detached takes to sell (DOM)
June 2025
15
Last 3 Months
22
Last 12 Months
29
June 2024
7
Last 3 Months LY
14
Last 12 Months LY
28
Change
Change
Change
Average Selling price
Mortgage Calculator
This data is for informational purposes only.
|
Mortgage Payment per month |
|
|
Principal Amount |
Interest |
|
Total Payable |
Amortization |
Closing Cost Calculator
This data is for informational purposes only.
* A down payment of less than 20% is permitted only for first-time home buyers purchasing their principal residence. The minimum down payment required is 5% for the portion of the purchase price up to $500,000, and 10% for the portion between $500,000 and $1,500,000. For properties priced over $1,500,000, a minimum down payment of 20% is required.



















































